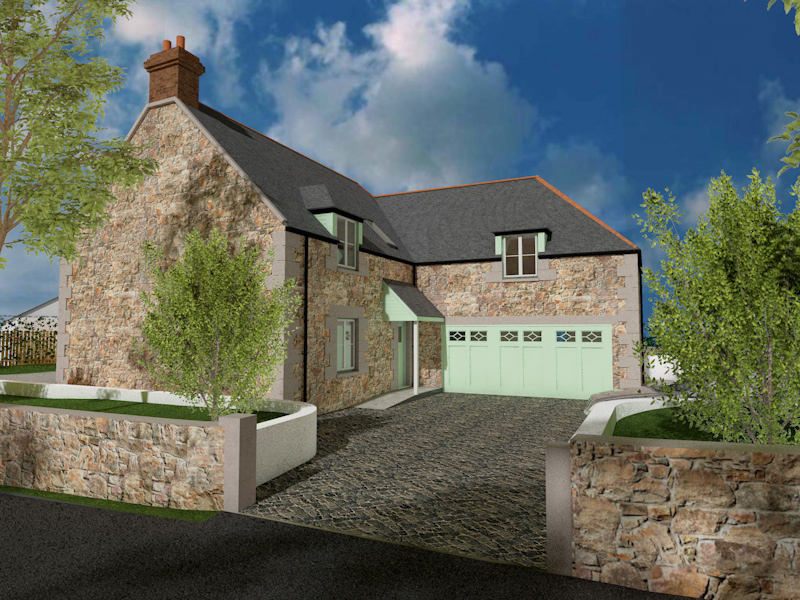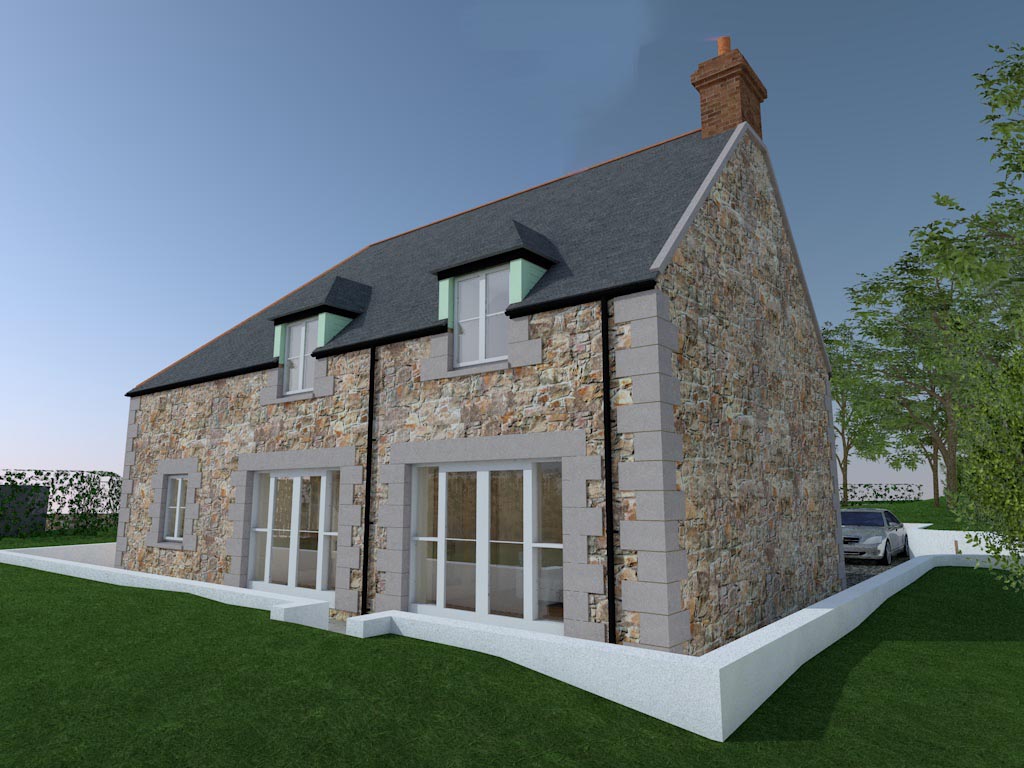Winfrey, La Rue du Huquet, Jersey
15/05/21
We used innovation and technology to produce an energy efficient house whilst giving it the appearance of a traditional Jersey granite building located in the countryside.
Due to site and planning constraints we could not pursue the passive house standard, however we have endeavoured to follow this standard where possible.

Construction System
In order to achieve a thermally efficient and air tight structure we specified Kingspan TEK SIP panels (Structural Insulated Panels) to form the walls and roof. In this system insulation is sandwiched between two OSB Boards to form strong and highly insulated panels. The panels are prefabricated off site and can be quickly erected on site. The walls have then been clad with Surecav to prevent water ingress and act as a drained cavity between the structure and external granite cladding.
The walls and underside of the roof panels are dry lined internally with insulated plasterboard incorporating a service cavity behind. High performance external doors and Norsken windows with triple glazing are fitted throughout.
The building achieved an air tightness air permeability of 0.91m3.h1.m2@50Pa, narrowly missing out on the best score recorded in Jersey at the time of writing.
The building sits on conventional foundations and has an insulated concrete ground floor.
Heating & Ventilation
The heating is provided by an air source heat pump with underfloor heating system and water heating. This delivers a highly efficient system with low running and maintenance costs.
The Ventilation system is provided by a Mechanical Ventilation and Heat Recovery System (MVHR) delivering clean pre-heated fresh air to the rooms and extracting air from bathrooms and Kitchen / Utility Room. This system also filters the air and provides a constant change over of air throughout the house.

Due to site and planning constraints we could not pursue the passive house standard, however we have endeavoured to follow this standard where possible.

Construction System
In order to achieve a thermally efficient and air tight structure we specified Kingspan TEK SIP panels (Structural Insulated Panels) to form the walls and roof. In this system insulation is sandwiched between two OSB Boards to form strong and highly insulated panels. The panels are prefabricated off site and can be quickly erected on site. The walls have then been clad with Surecav to prevent water ingress and act as a drained cavity between the structure and external granite cladding.
The walls and underside of the roof panels are dry lined internally with insulated plasterboard incorporating a service cavity behind. High performance external doors and Norsken windows with triple glazing are fitted throughout.
The building achieved an air tightness air permeability of 0.91m3.h1.m2@50Pa, narrowly missing out on the best score recorded in Jersey at the time of writing.
The building sits on conventional foundations and has an insulated concrete ground floor.
Heating & Ventilation
The heating is provided by an air source heat pump with underfloor heating system and water heating. This delivers a highly efficient system with low running and maintenance costs.
The Ventilation system is provided by a Mechanical Ventilation and Heat Recovery System (MVHR) delivering clean pre-heated fresh air to the rooms and extracting air from bathrooms and Kitchen / Utility Room. This system also filters the air and provides a constant change over of air throughout the house.
