26 Branksea Avenue, Poole
20/12/15
This scheme is to replace an existing two storey house backing onto Poole Harbour with a new much larger house. The proposal is for a house with basement parking with a further three storeys above and rear balconies.
The site is within the zone at risk of future flooding and consequently the basement had to be protected from flooding and be made resilient to flooding. We also had to work around a large protected tree to the front garden.
Planning Application No: APP/15/01192/F
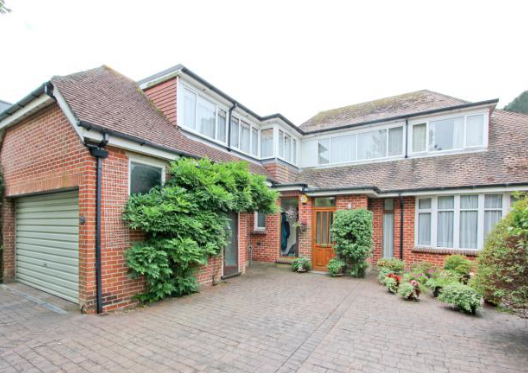
Existing House
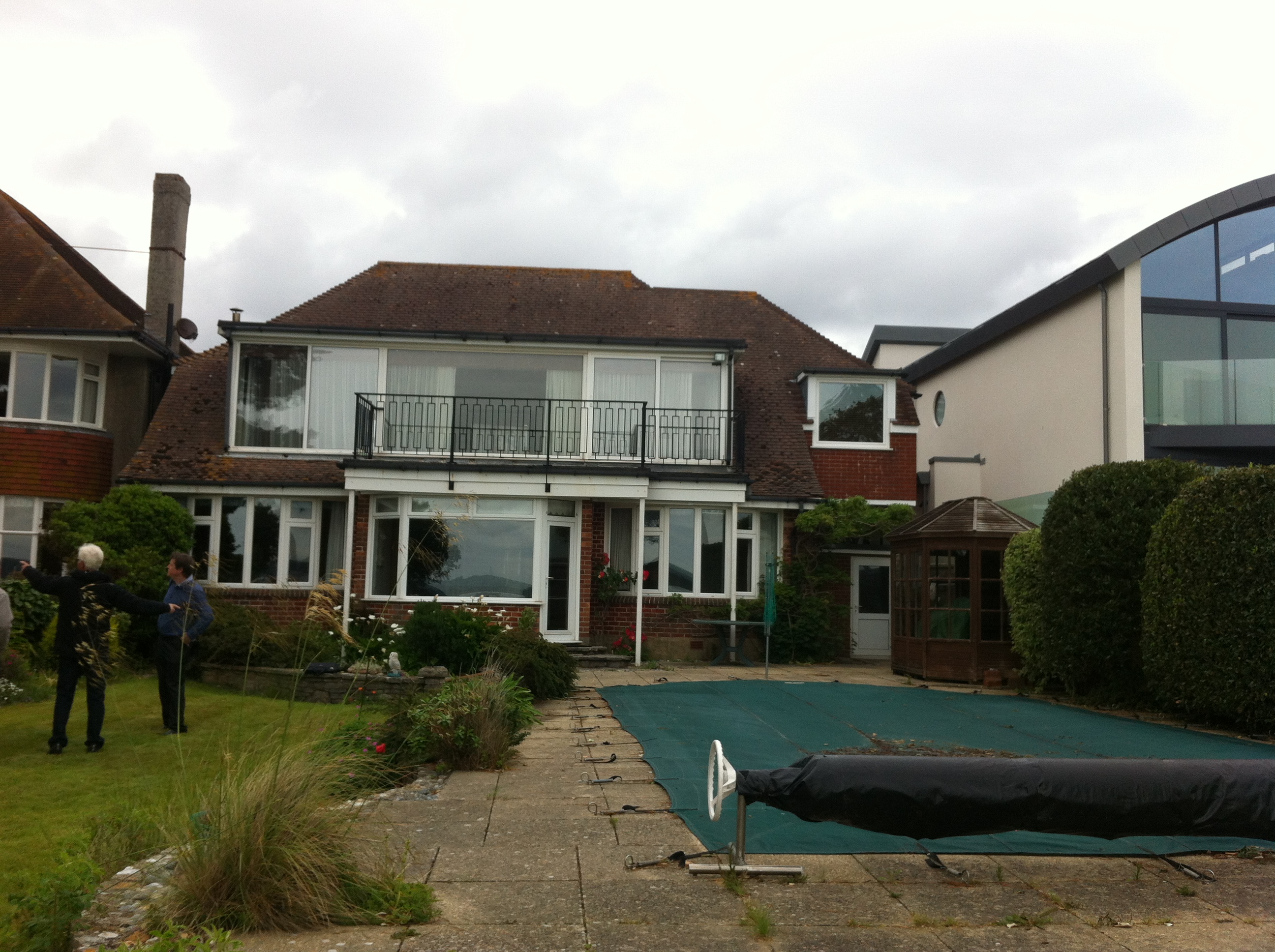
Rear of Existing House
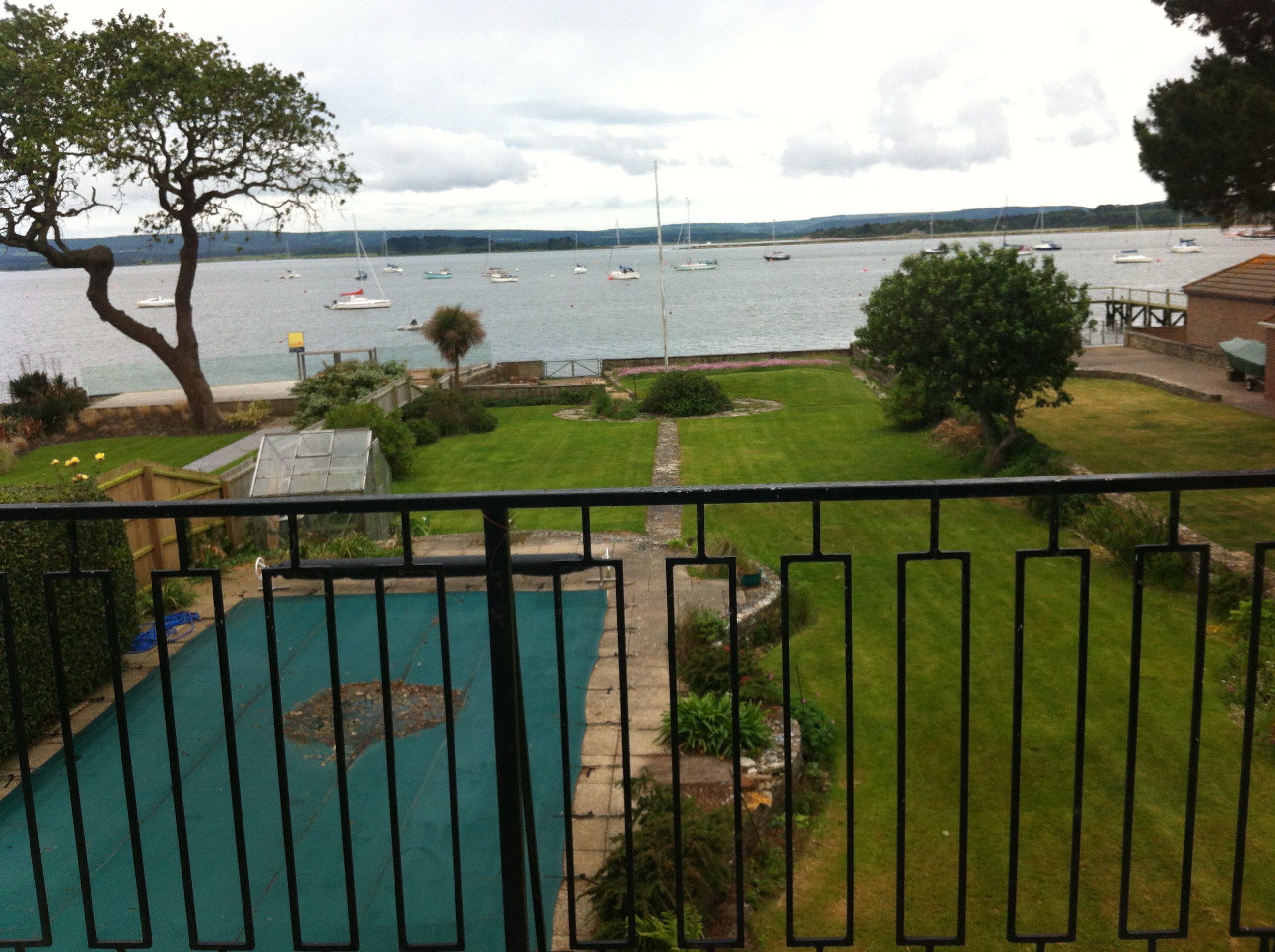
View from existing balcony

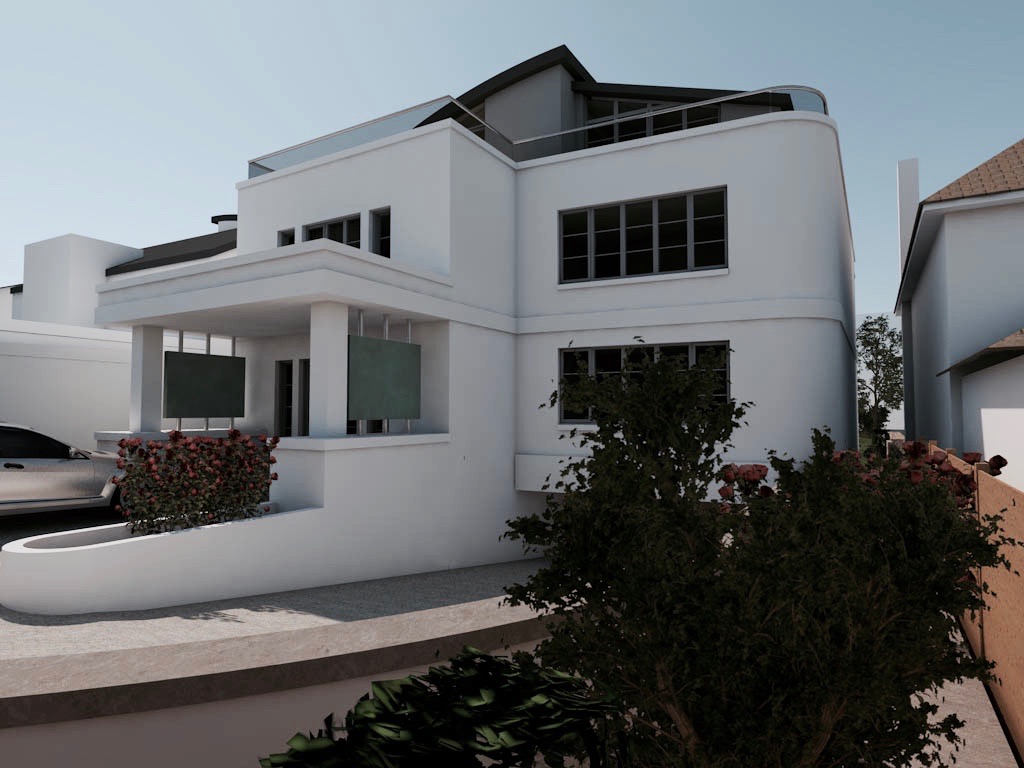



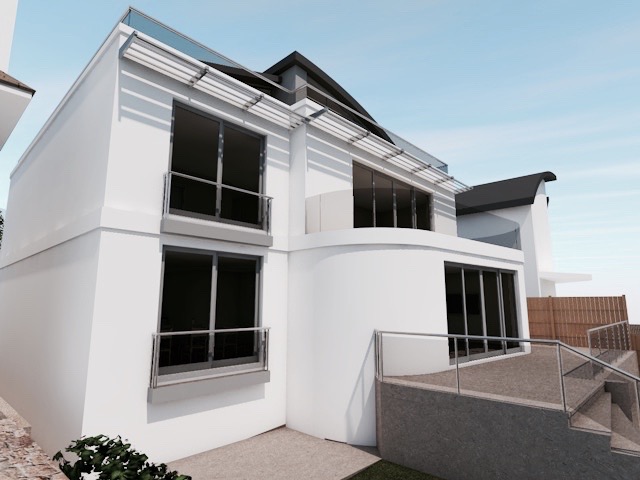

The site is within the zone at risk of future flooding and consequently the basement had to be protected from flooding and be made resilient to flooding. We also had to work around a large protected tree to the front garden.
Planning Application No: APP/15/01192/F

Existing House

Rear of Existing House

View from existing balcony






