12 Raleigh Avenue, St Helier, Jersey
15/12/14
The existing Listed building was divided into contained and non-contained flats of poor quality. the scheme involved replanning the layouts of the flats, lowering the basement floor to improve head-height, converting the loft space, up-grading the thermal performance and refurbishment of the building.
Planning was approved in February 2014, Permit No: P/2014/0016. The Building Bylaw Application was approved in April 2014, Permit No: B/2014/0186.
Work is nearing completion onsite
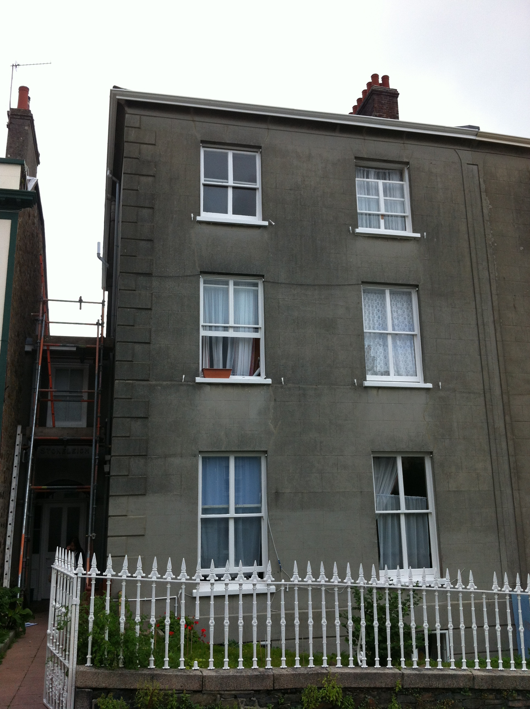
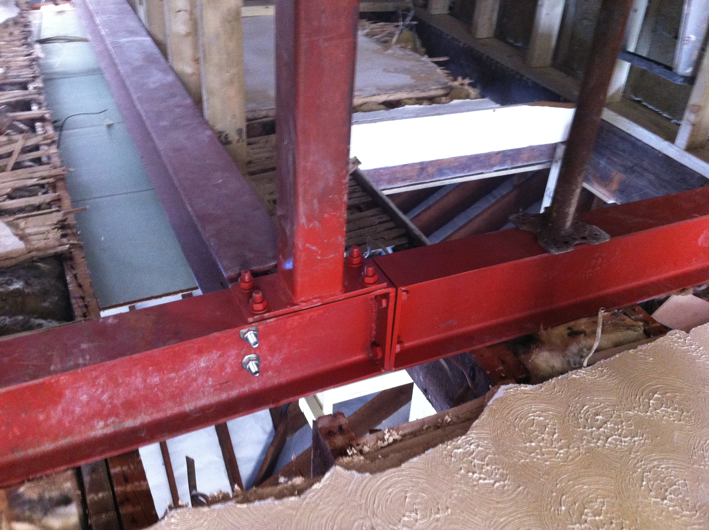
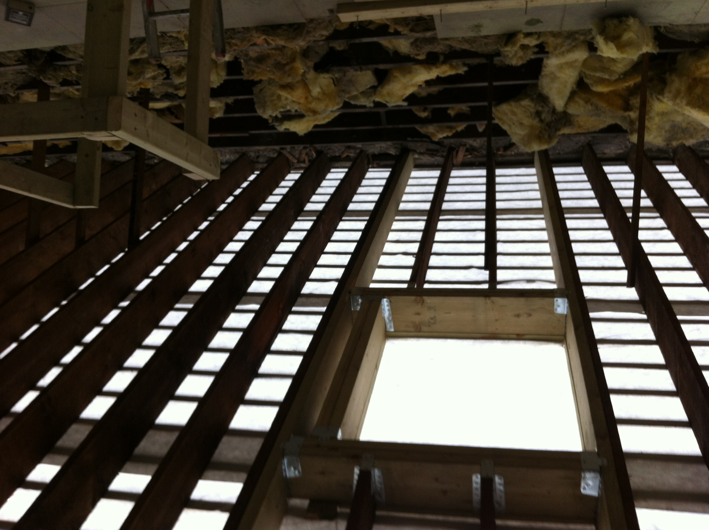
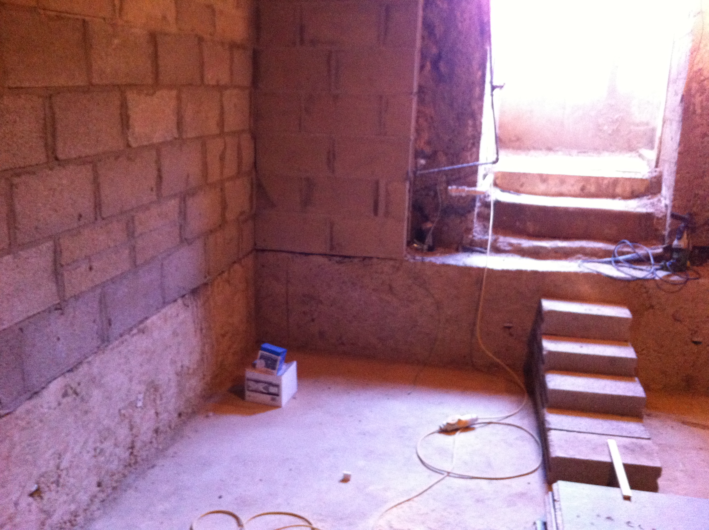

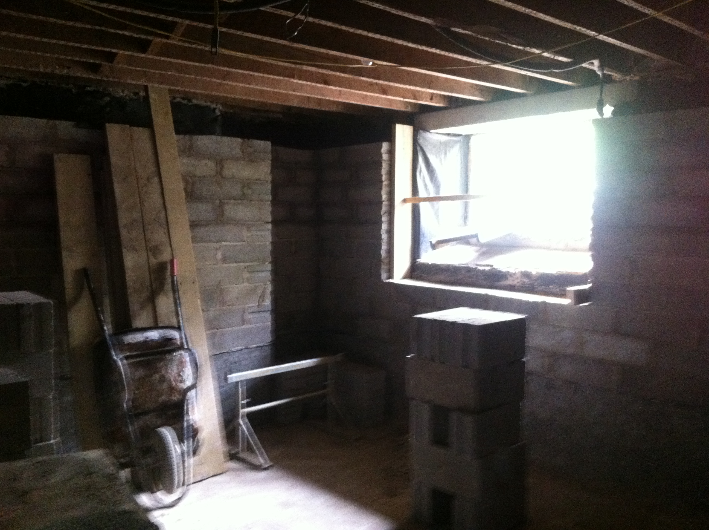
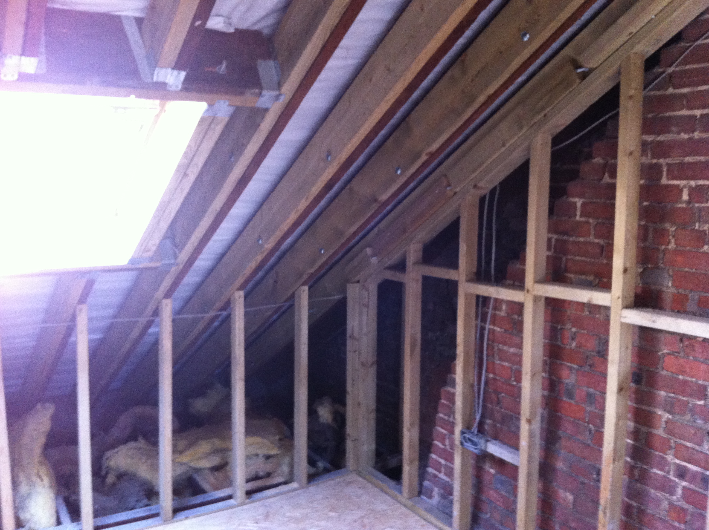
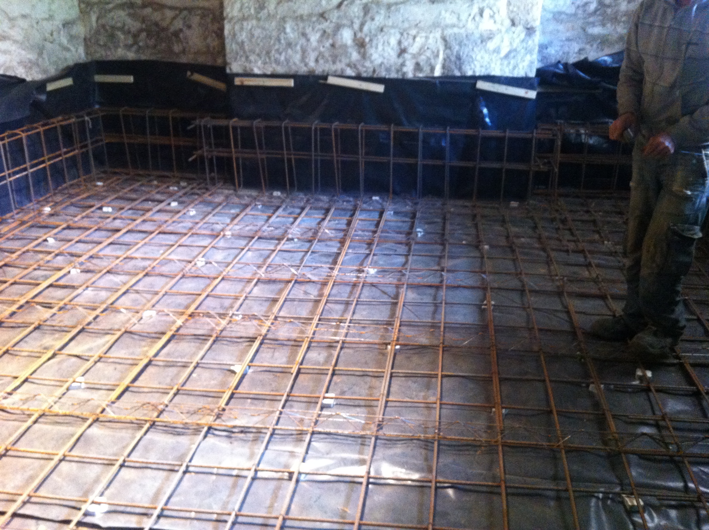
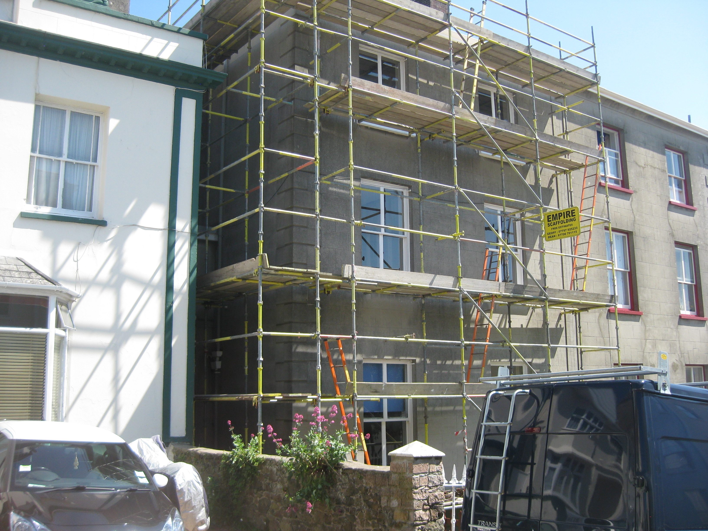
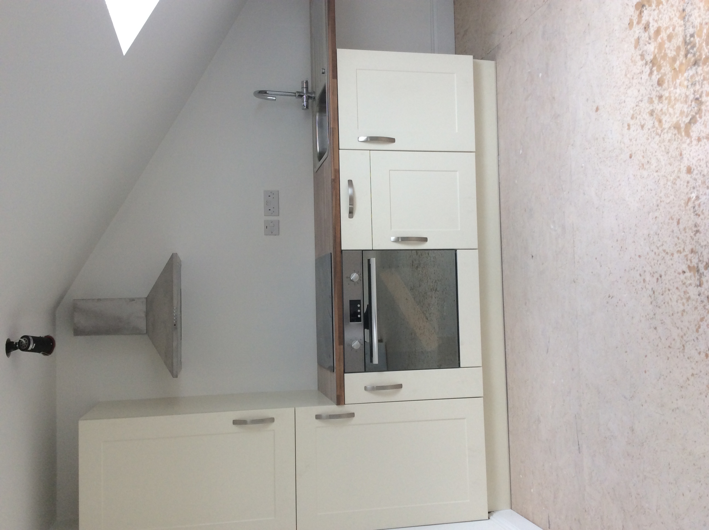
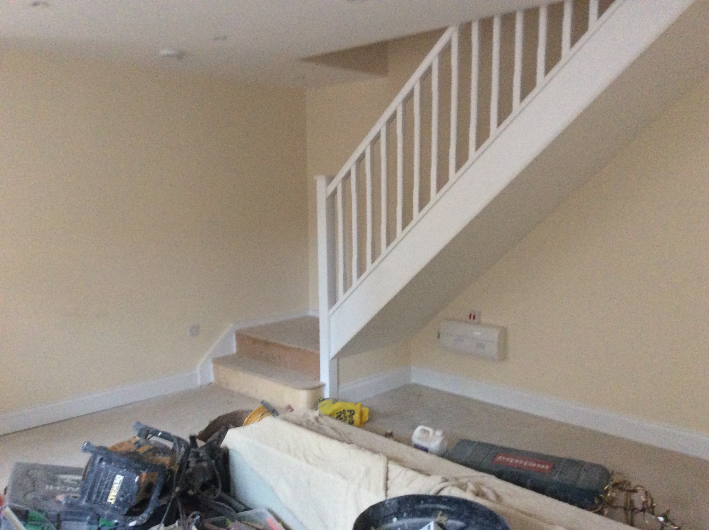
Planning was approved in February 2014, Permit No: P/2014/0016. The Building Bylaw Application was approved in April 2014, Permit No: B/2014/0186.
Work is nearing completion onsite










