Former Post Office, Moreton-in-Marsh
01/09/15
The development to convert and extend the former Post Office building into 10 Apartments has just been completed. We originally designed the scheme as 9 apartments with ground floor offices replacing the retail area of the Post Office, however we later achieved permission to convert this area into an additional apartment.
The original Sorting Office was converted into 2 Apartments, the Post Master's 2nd Floor Flat was redesigned and the outside storage area was demolished to facilitate the construction of a side extension containing 6 Apartments and ground floor parking accessed through a stone arch from the road. The exterior design matched the Cotswold Stone of the Post Office building and the local area, incorporating traditional details and materials.
The scheme was approved by Cotswold District Council in August 2012, Application No: 12/02967/FUL
We gained Building Regulation Approval in November 2012, Application No: 12/00567/OTH

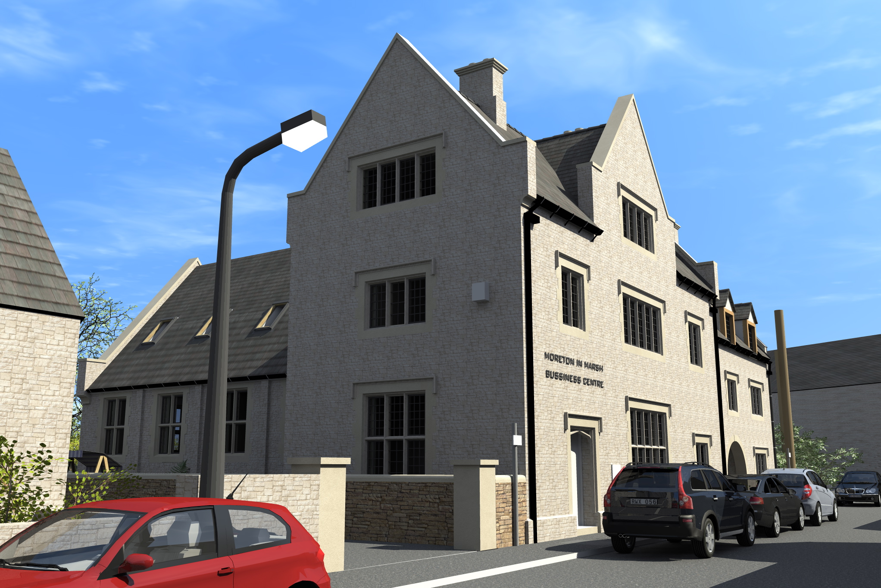
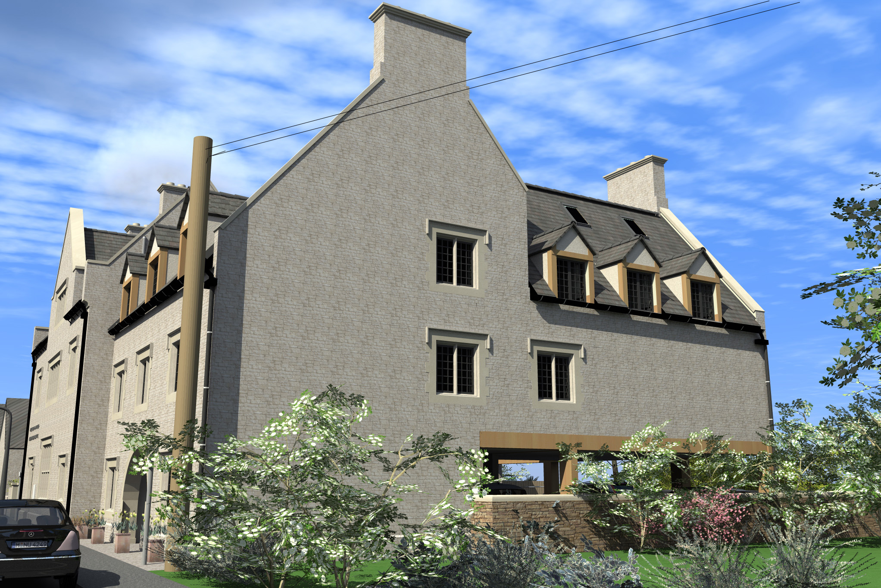
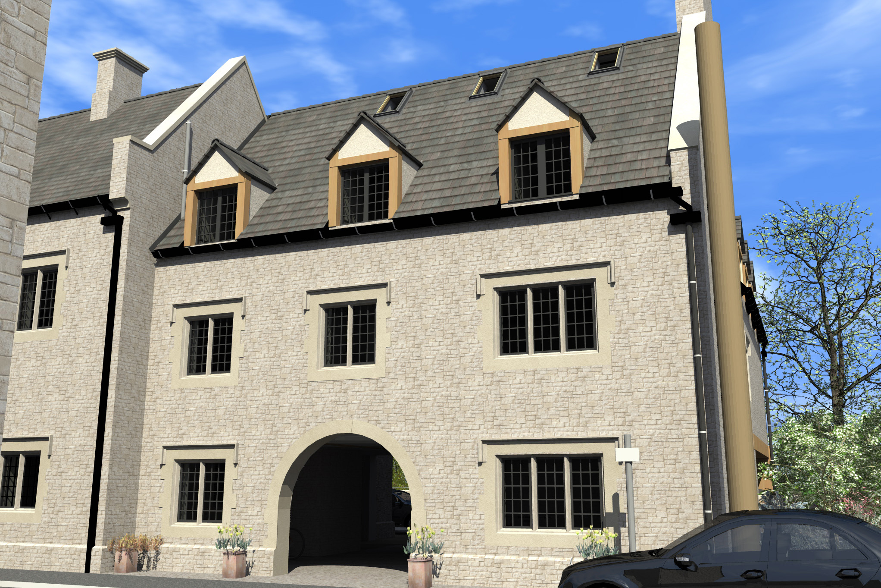
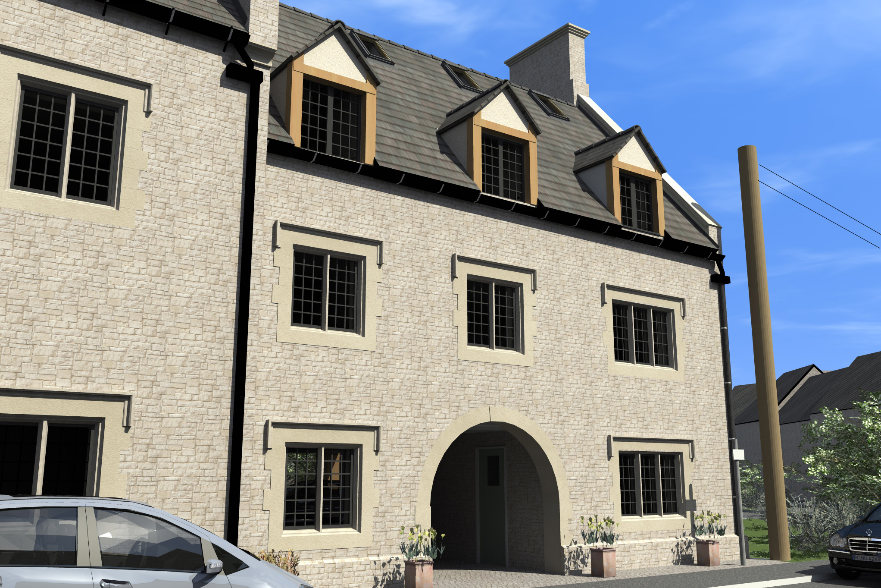


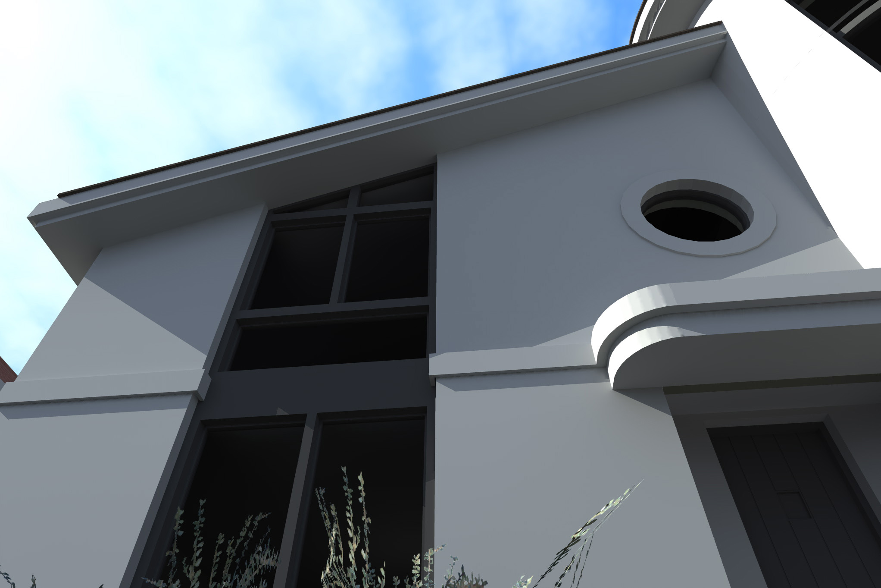





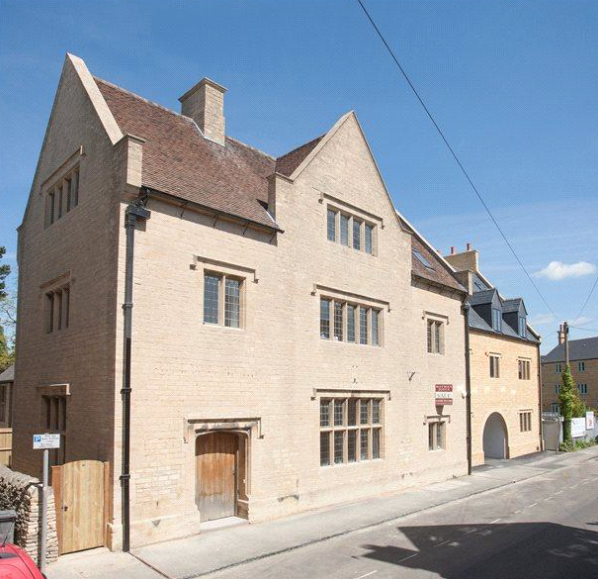
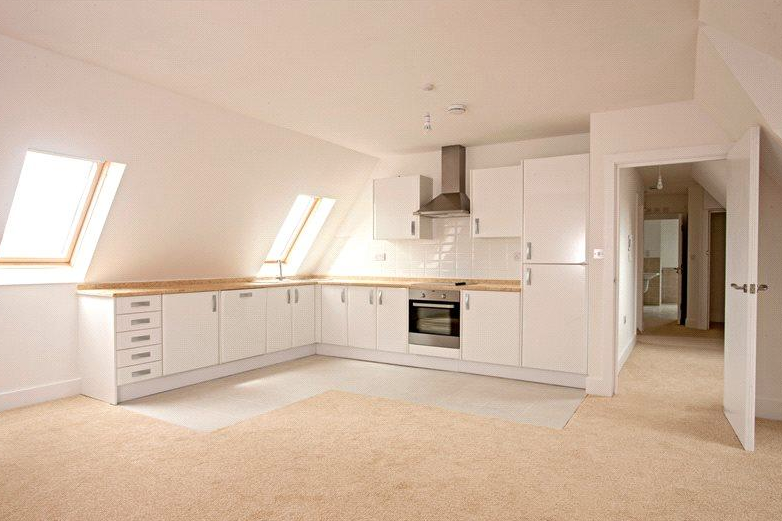
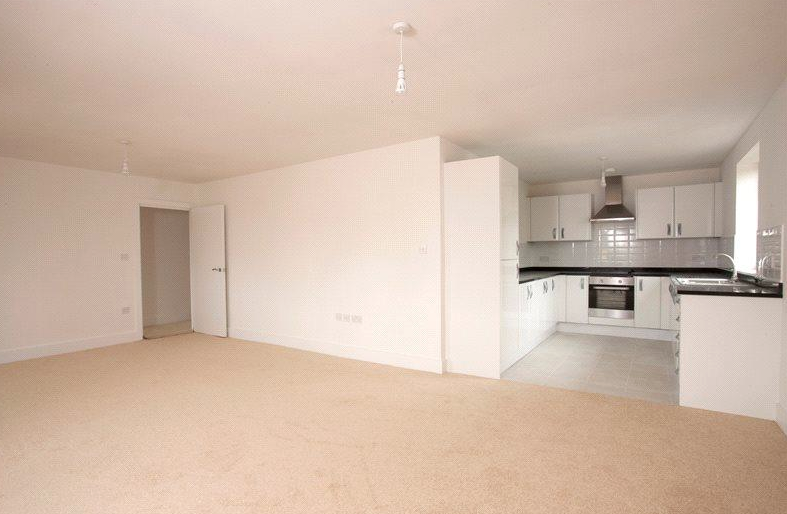
The original Sorting Office was converted into 2 Apartments, the Post Master's 2nd Floor Flat was redesigned and the outside storage area was demolished to facilitate the construction of a side extension containing 6 Apartments and ground floor parking accessed through a stone arch from the road. The exterior design matched the Cotswold Stone of the Post Office building and the local area, incorporating traditional details and materials.
The scheme was approved by Cotswold District Council in August 2012, Application No: 12/02967/FUL
We gained Building Regulation Approval in November 2012, Application No: 12/00567/OTH















